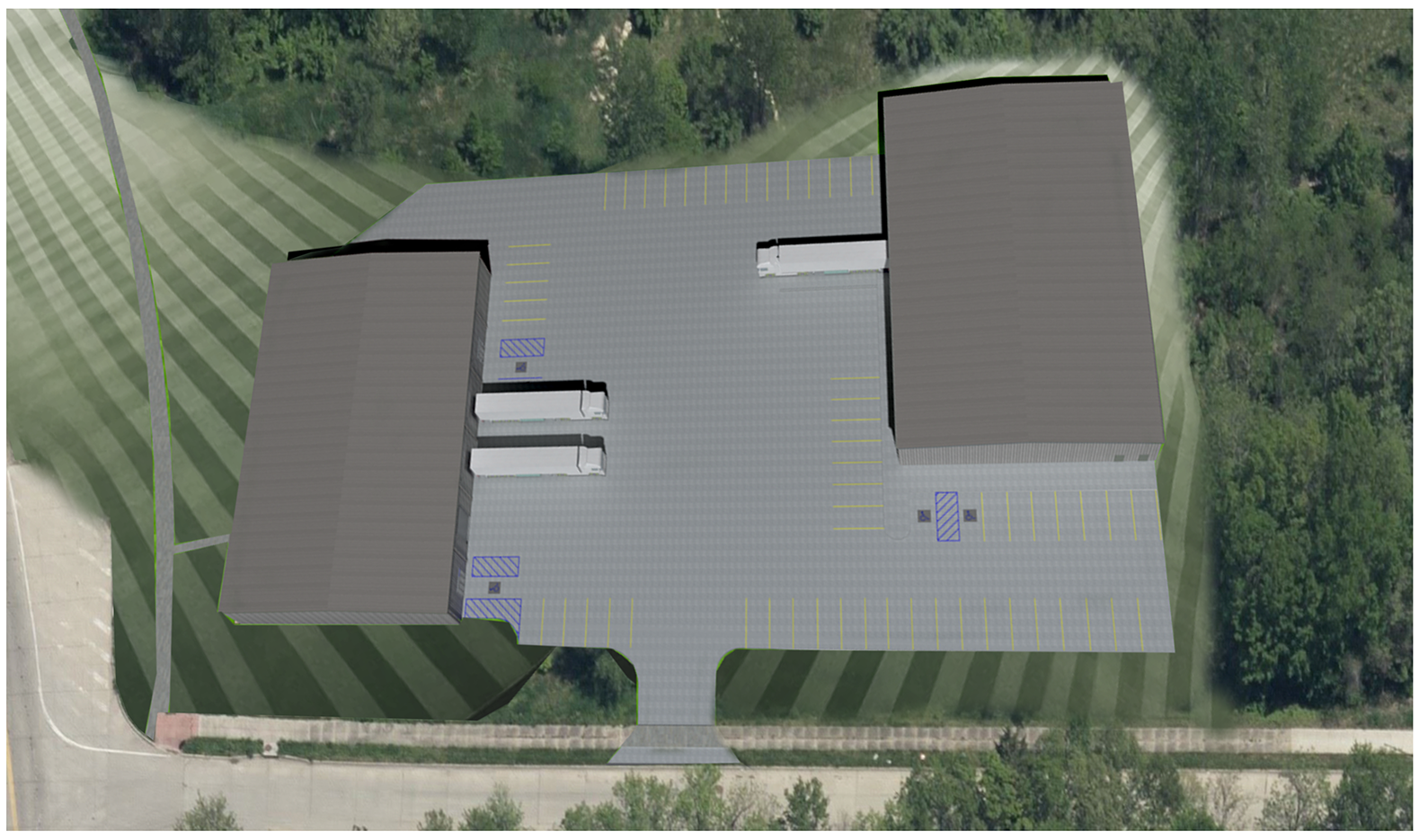vandiver south
columbia, Mo.

Peckham Architecture helped deSIGN a NEW two building commerciAl, light industrial business park. one BUILDING being fully leased before construction was complete, and the other 14,820 sf facility available for lease. This property is zoned I-G and allowS BOTH commercial and industrial uses.
SOUTH BLDG.
Interior can be customized at this stage.
Facility is now designed to have (1) dock and up to (3) overhead door.
building is designed to receive solar panel system to reduce operating costs
Close proximity to Hwy 63, just north of I-70.
Modern design, clear span, 21` to 24` ceiling heights.

THE BUILDINGS ARE PART OF A LARGER DEVELOPMENT THAT SPANS VANDIVER drive. the north side of vandiver has two sites that have the same zoning designation and are shovel ready for design and construction.

Discuss a project.
Peckham architecture guides you through every step in creating a deep green environment to live, work or play.
