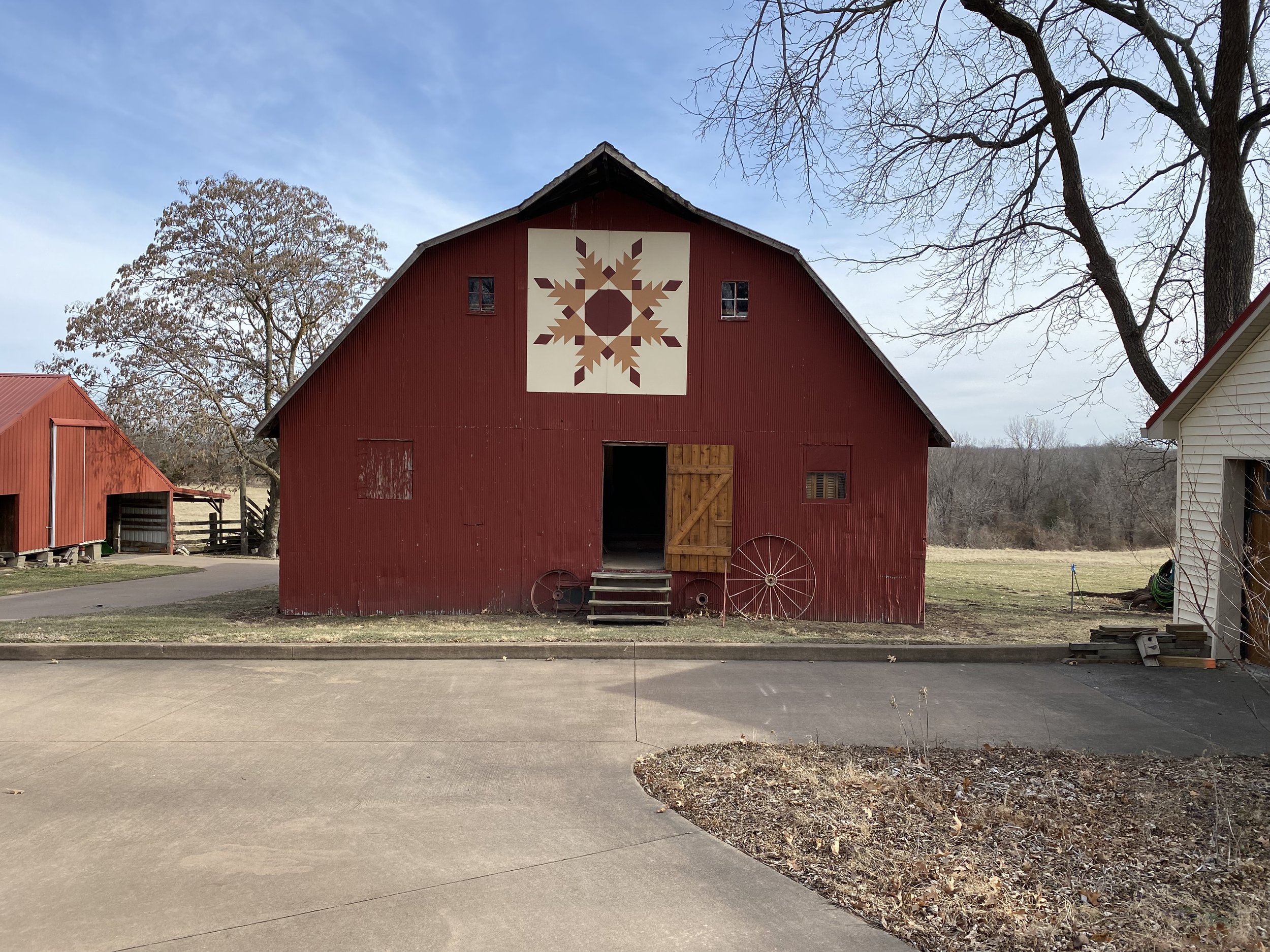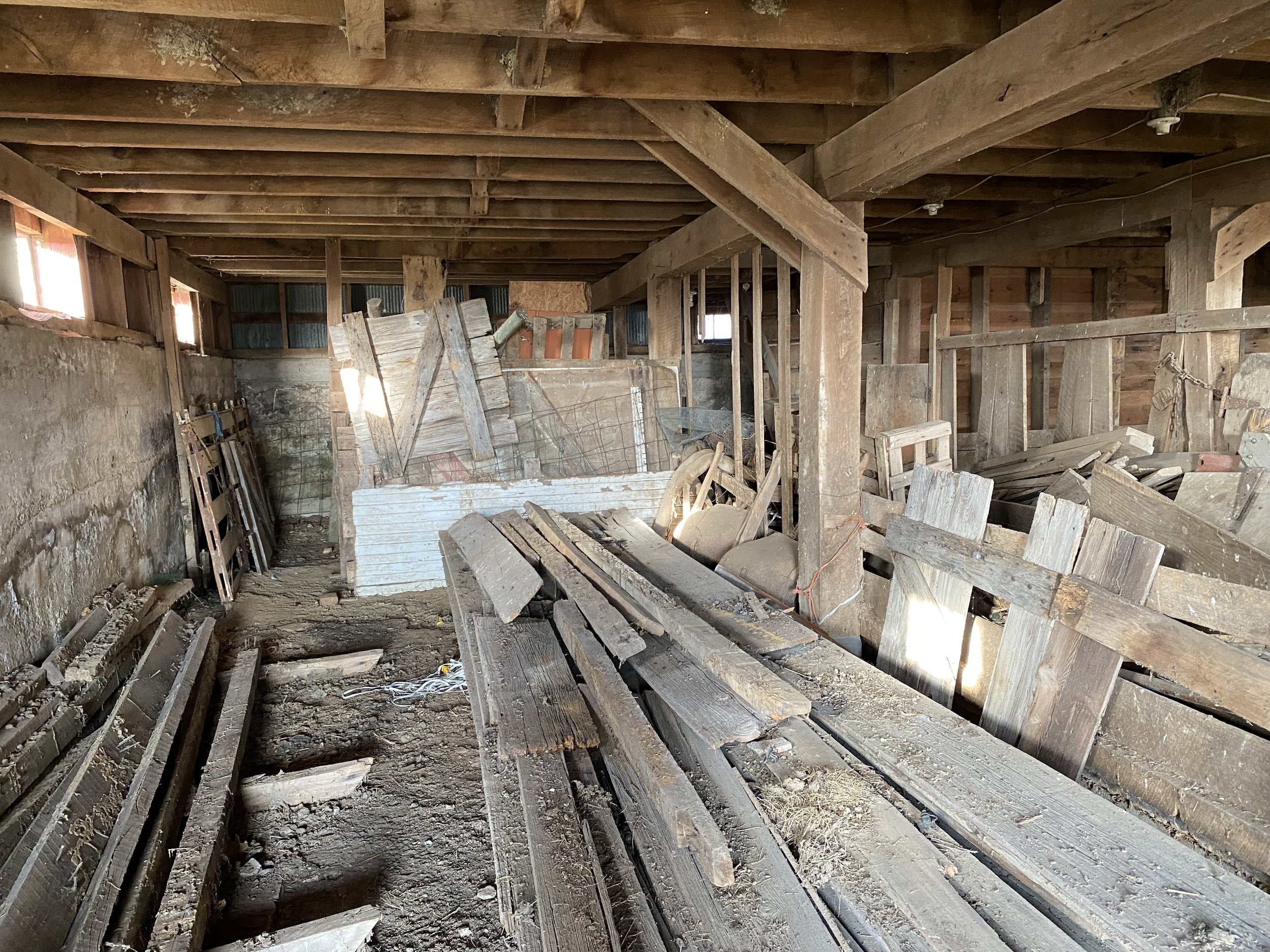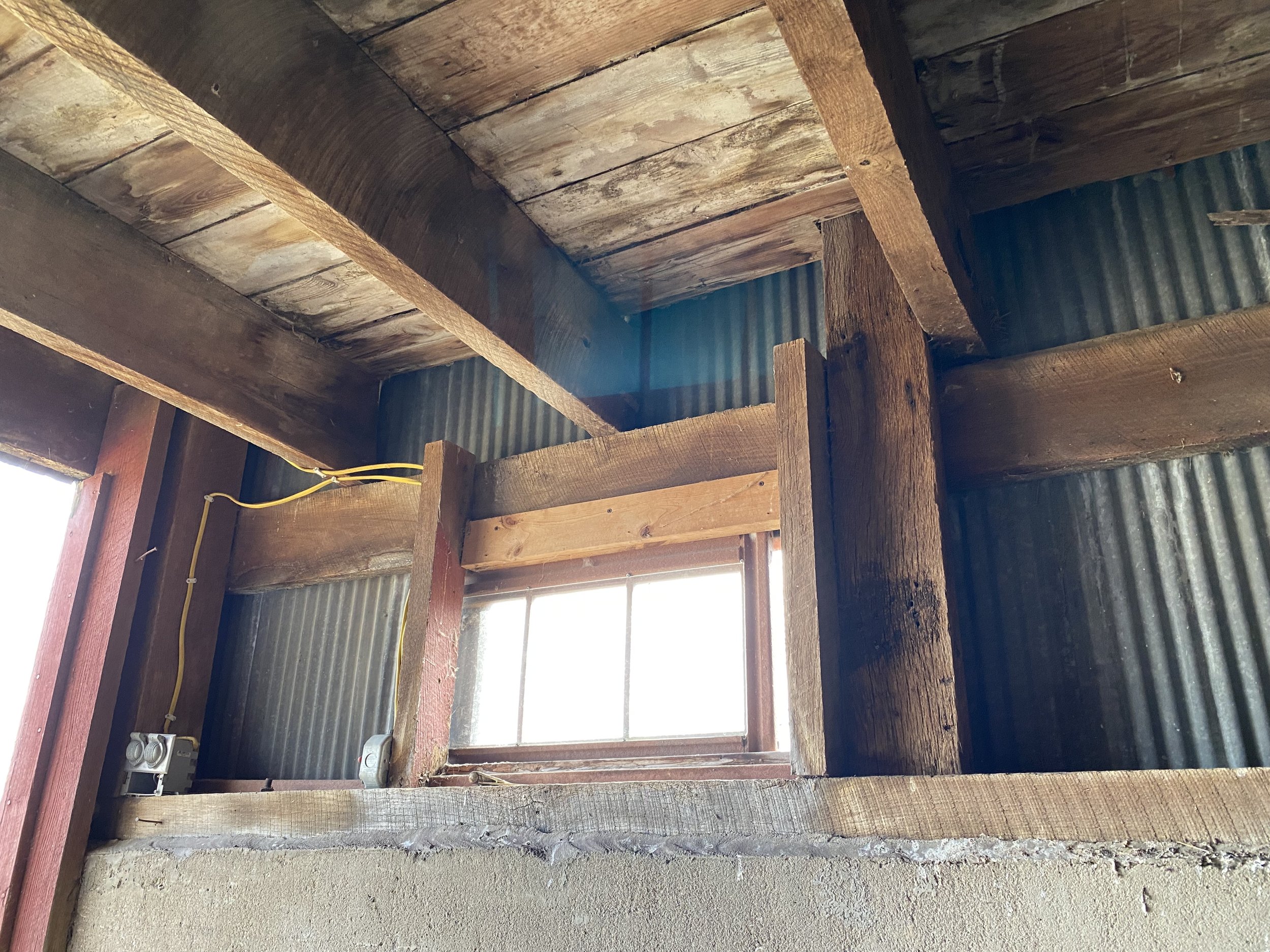Barn to Home conversion
Boonville, Mo.

Peckham ARchitecture is converting this century-old, three-story barn into a spacious and unique home.
the project involves multiple structural engineering challenges to create living, dining, kitchen, bedroom and bathroom spaces on the first and second floors.
Necessary repairs and additions include the existing foundation and structure, windows, doors, electrical, plumbing and HVAC.
We will use car siding and reclaimed wood from the site to construct The ceilings.
the barn will have Super-Insulated exterior walls, topped with metal siding.

The walkout basement will become a woodshop, bathroom, mechanical room and storage area.


Discuss a project.
A 1-HOUR CONSULTATION WITH PECKHAM ARCHITECTURE INCLUDES PROJECT MEETING NOTES, COST ESTIMATE AND FEE PROPOSAL FOR $250.
