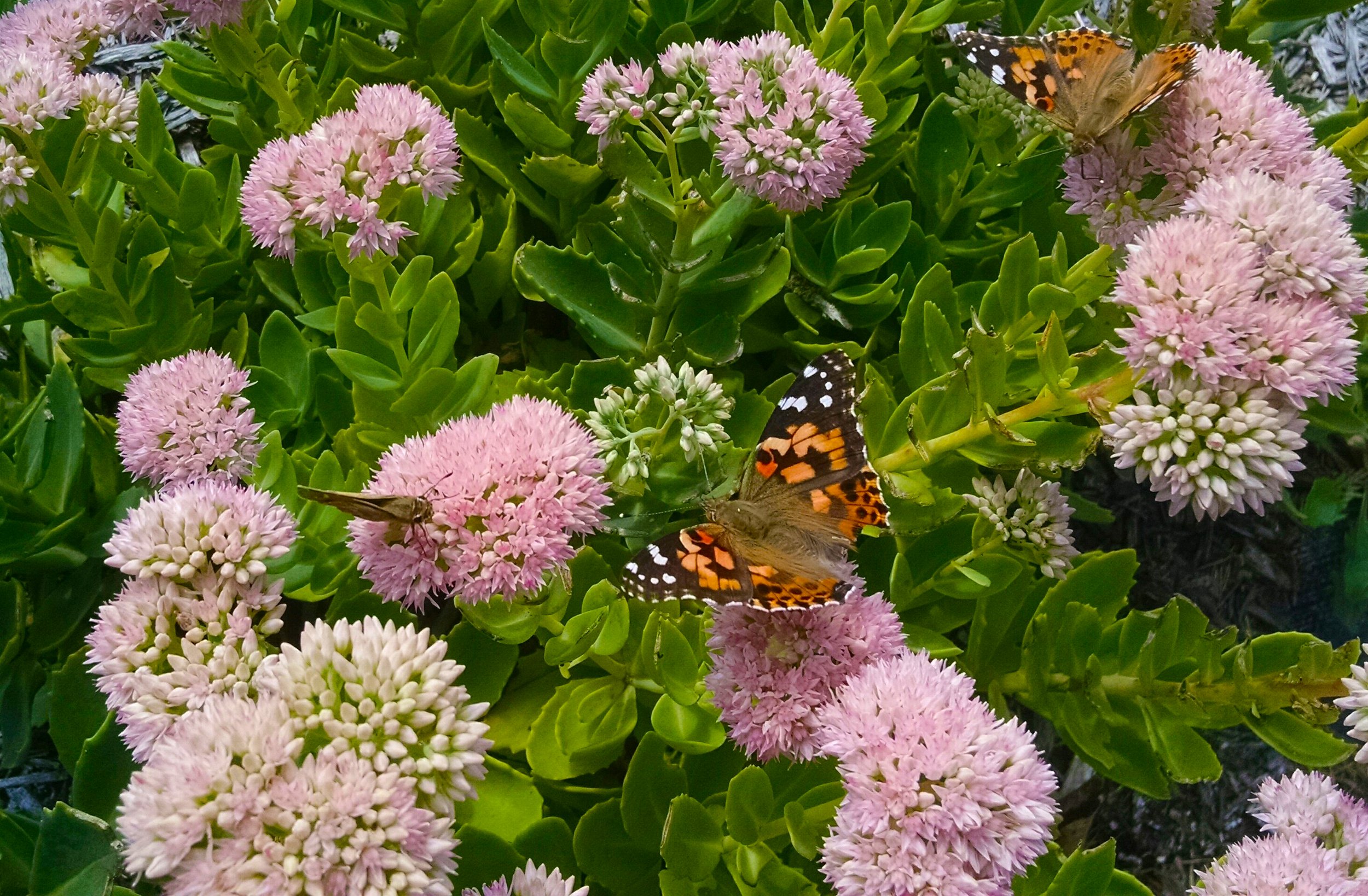Tower House
McBaine, Mo.
This two-story home is undergoing an eastward addition and deep green renovation.
Grounded in the principles of sustainable design, the project leaves The existing structure intact while ensuring that the addition does not increase the home’s energy consumption.
The project includes a new roof for the whole building, new paint, super insulation in the addition, healthy finishes, and a clean air environment inside.
The addition has three stories, built into the wooded hillside.
On the south-facing ground floor, a spacious new entry and drop zone opens to an expanded kitchen. the clients will have double the room to cook and entertain.
the ground flood also features a garage and storage area.
The second floor of the addition features a rear entrance, home gym, guest bedroom, bathroom and library.
accessible by spiral staircase from the library, a tower room called “the perch” offers elevated views of the surroundings from large windows and a balcony.
a new gravel drive behind the home leads to farm buildings and guest parking.

Discuss a project.
Peckham architecture guides you through every step in creating a deep green environment to live, work or play.
