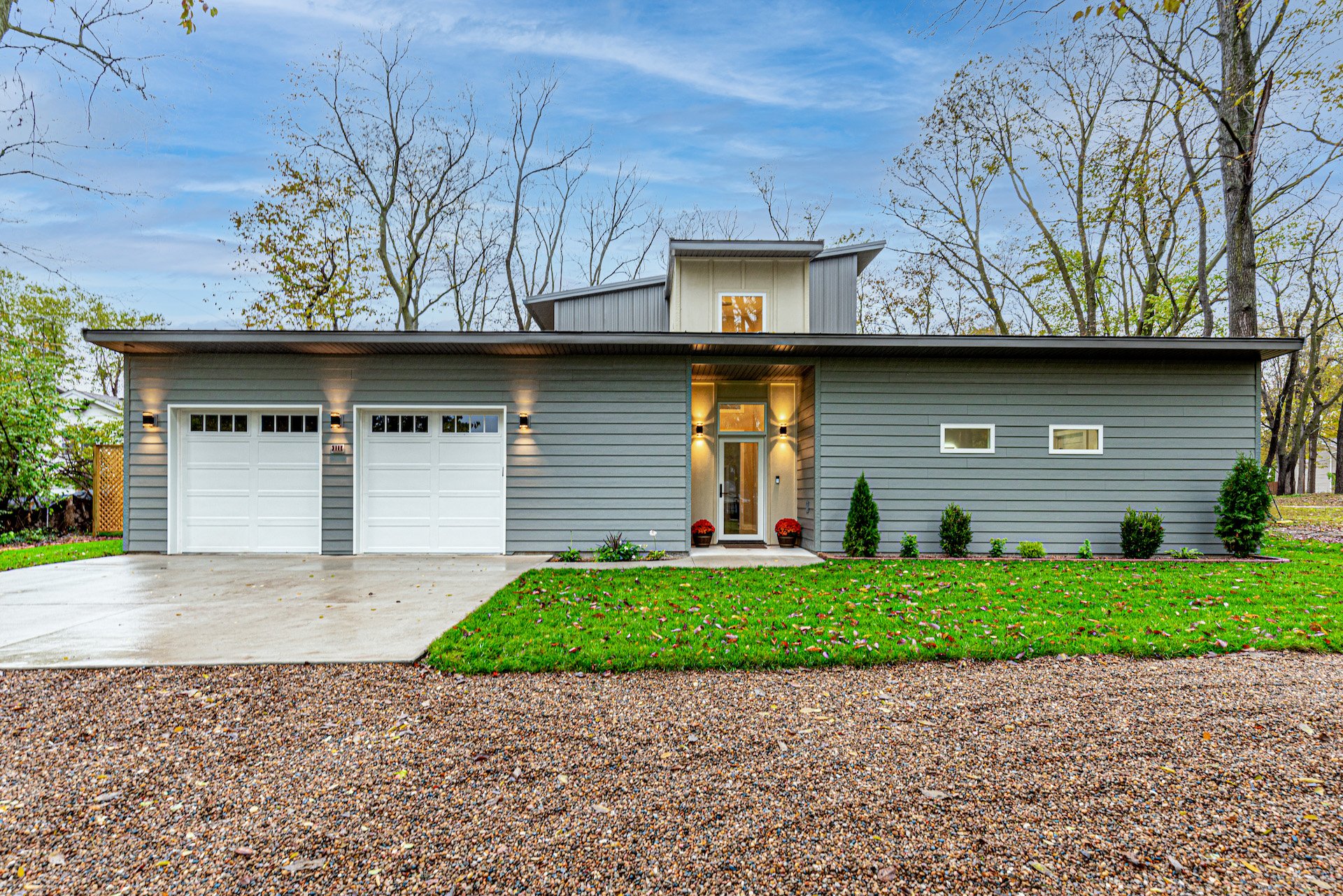Briarwood Estate
Columbia, Mo.

Briarwood estate honors the natural world with net-zero construction techniques and minimal impact on the forest.
The clients envisioned an innovative bed and breakfast as a contemporary foil to their nearby residence: a Colonial manor house with origins in the 1800s.
They host guests at both homes, located 100 feet apart on four acres of old-growth oaks. Get details about reserving the Estate for weddings, events and short-term rentals here.

sustainable Design
peckham Architecture sited this 3,500-square-foot forest retreat to preserve all but two mature trees. A river-rock gravel drive, shared with the manor house, reduces runoff and mitigates embedded energy.
the home’s exterior finishes and appearance also contribute to sustainability. We massed the structure in three parts to produce a grounding, human scale:
The approach to the bunker-like entrance reveals striking double butterfly rooflines on the garage and primary suite, but little else.
Slate-colored, standing seam metal roofing (both recycled and recyclable) doubles as siding on the central mass.
taupe board and batten siding sets the guest quarters apart.
Picture windows and glass-panel doors foster connection with trees, native landscaping, outdoor living spaces and a rainwater-fed fountain.
Floor plan
The home has four bedrooms and 3.5 baths, with ADA compliant doorways and grab bars throughout. A vaulted entry hall connects the garage, mudroom, coat closet, powder room and first Primary suite.
Past the vestibule, a double-height great room, dining area and kitchen form the communal core of the home, with granite-like polished concrete floors.
The space revolves around a floating staircase with treads hewn from locally sourced oak timber. the stairs lead to a loft with north and south views.
The back of the house holds a second ground-floor Primary suite; office; mechanical room; upstairs guest rooms; and laundry on both floors.
Net-zero Energy
A 10kW, grid-tied photovoltaic array on the roof produces all of the annual electricity this home requires. Increased contribution to the grid during summer months cancels out winter energy use, resulting in net-zero energy consumption.
We achieved this level of efficiency by super-insulating the building from the ground up:
R-16 XPS insulation beneath and around the concrete slab foundation
R-42 structural insulated panel (SIP) exterior walls
R-72 blown-in cellulose insulated roof trusses
Thermally efficient Low-E coated, double-glazed windows
Insulated exterior doors
Because the home is airtight (0.3 air changes per hour, or ACH), we ensured clean, comfortable indoor air with zero-VOC latex paint, mitsubishi ductless heating and cooling, and heat recovery ventilation (HRV).
The HRV system replaces stale, humid indoor air with fresh air from outside: Energy from the “old” air heats incoming air to nearly the same temperature before distributing it in the home. This creates constant indoor climate stability.
to maximize efficiency and conserve resources, We used LED lighting, low-flow plumbing fixtures and instant hot water.

Discuss a project.
A 1-HOUR CONSULTATION WITH PECKHAM ARCHITECTURE INCLUDES PROJECT MEETING NOTES, COST ESTIMATE AND FEE PROPOSAL FOR $250.
