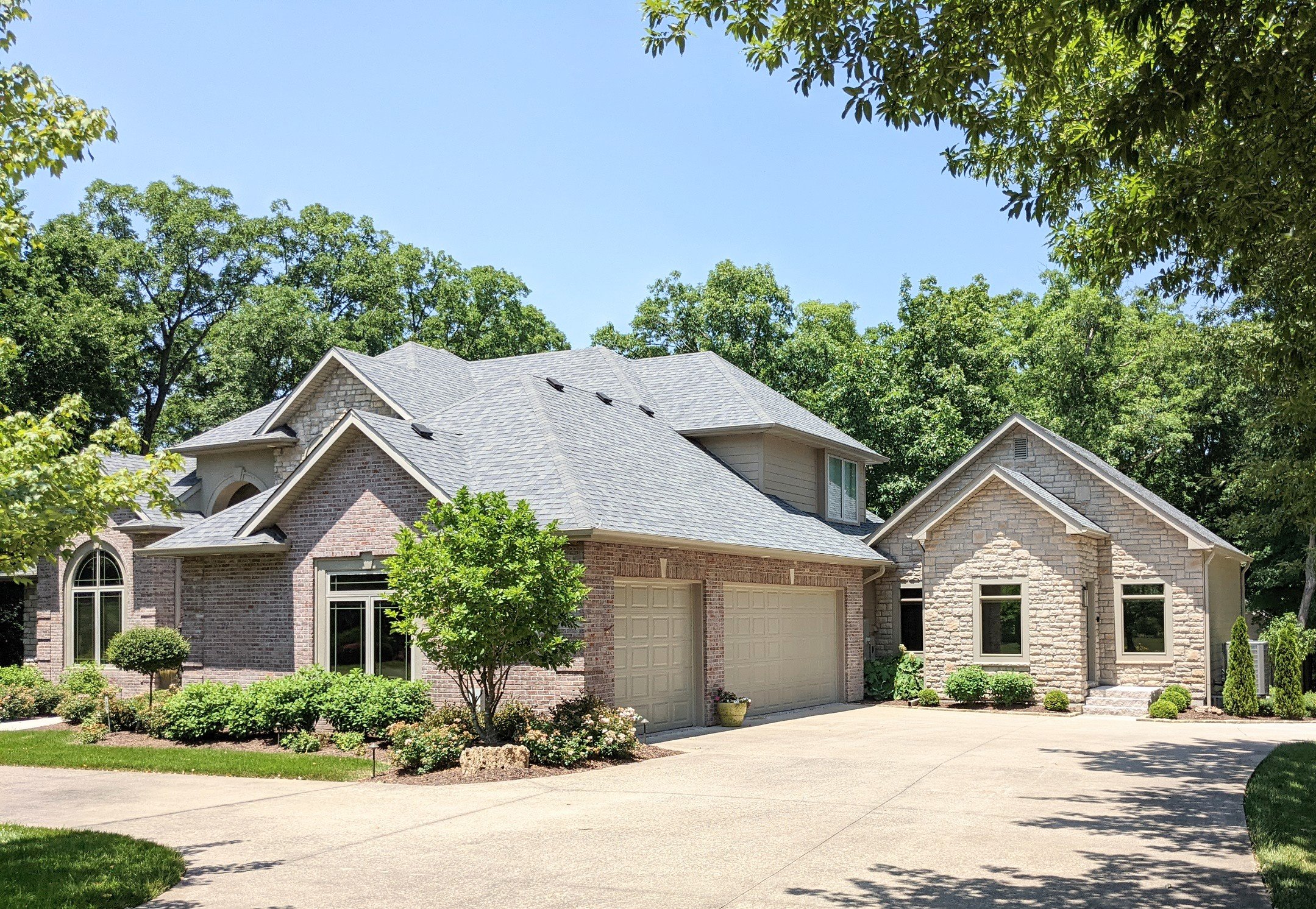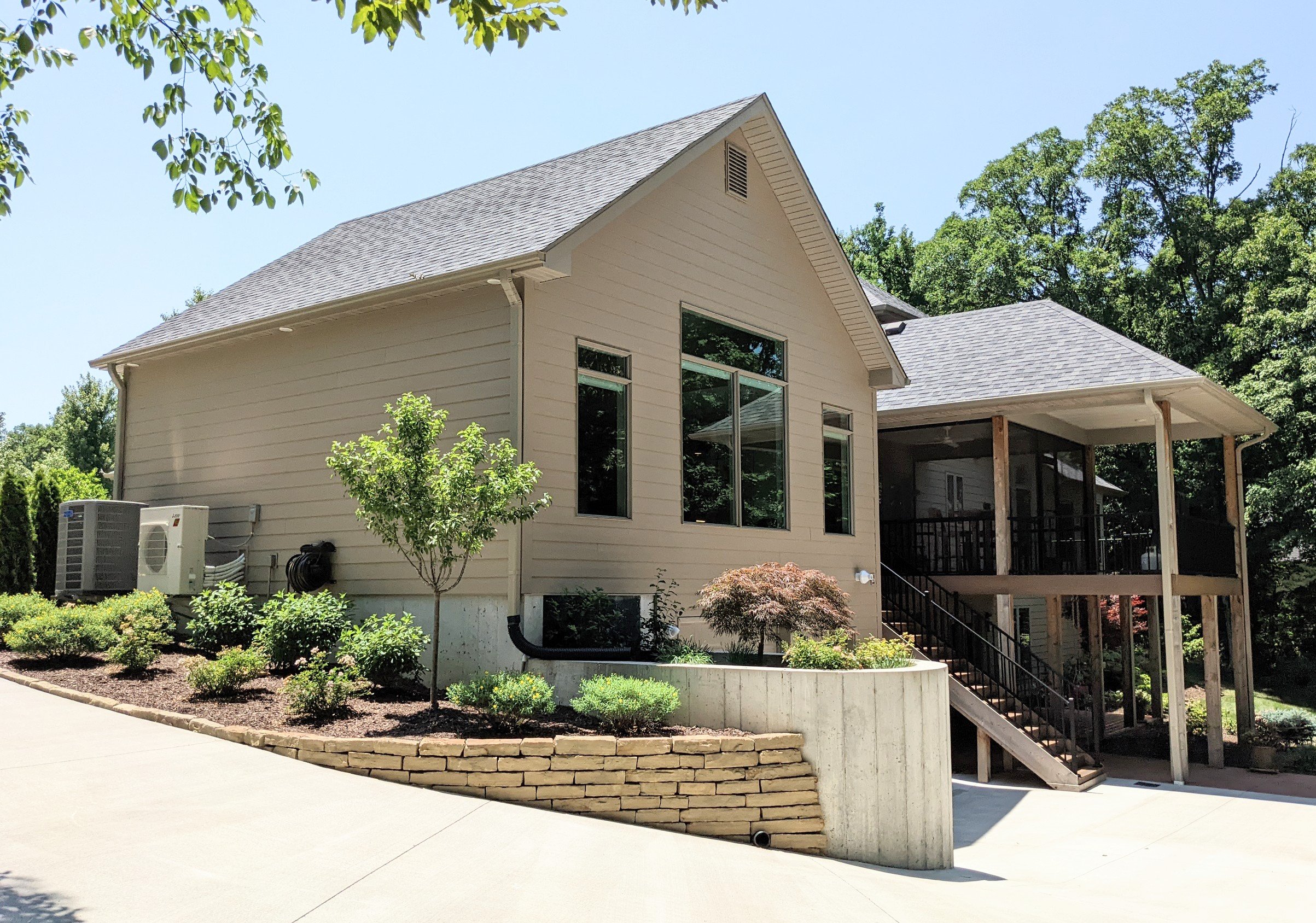Woodlands Addition
Ashland, Mo.

Peckham Architecture designed a two-story addition to match the clients’ brick and stone country home. The project created a new single-car garage below an 800-square-foot living space.

Next to the new garage, we designed A back stairway for convenient access to the home and existing second-story porch.
The spacious new living area features custom cabinetry and large windows overlooking a densely wooded backyard.
From the clients:
Nick and his team were great to work with on our new addition. Very detailed, listened to what we wanted and envisioned, and always delivered.
I would recommend him for a project like ours.
—Debbie & Carl

Discuss a project.
A 1-HOUR CONSULTATION WITH PECKHAM ARCHITECTURE INCLUDES PROJECT MEETING NOTES, COST ESTIMATE AND FEE PROPOSAL FOR $250.
